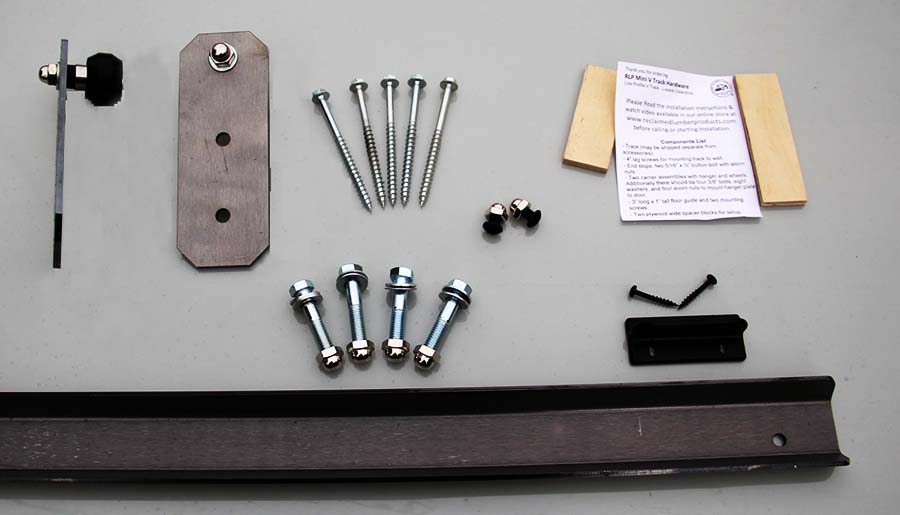Low Profile V Track - Lowest Clearance Barn Door Hardware
In stock, ready to ship. Perfect solution for sliding barn door track kit to fit in limited space. 1 7/8" room over door slab to fit complete track and wheel assembly. Ideal applications under low ceilings, basements, duct work obstructions. This complete low profile barn door hardware kit works in spaces that a traditional tracks won't, and it comes as a complete kit with an extra sturdy one piece steel track that has a channel design giving it extra strength complemented by custom made matching wheels with ball bearings.
Complete installation instructions here with all drawings, dimensions, & specifications.
Track kits offered in this product listing are for a one piece steel track with components for one door; if adding a second door on the base track kit look in the extras section below in the middle of the page. If you are ordering longer than an 8' track you should consider the features of our Modular Low Profile V Track Kit - Aluminum Sectioned. This new option with the aluminum track has the same dimensions as the original steel track but cost savings with design because it can be purchased in shorter sections which are more affordable and spliced together to form a single strong track.
Order more than one track kit at a time and get special discounts automatically applied in shopping cart!
Free shipping, yes no cost to you!, for track kits 8' and under in length.
Couldn't load pickup availability















































